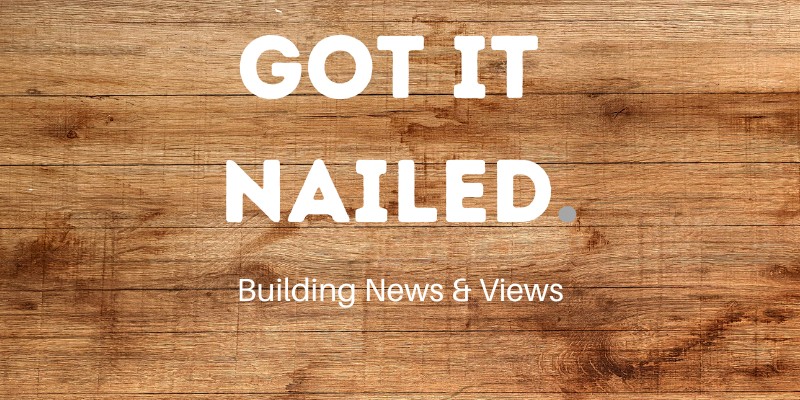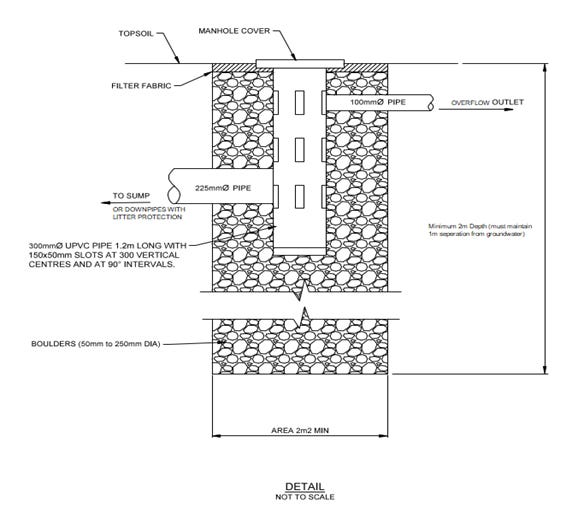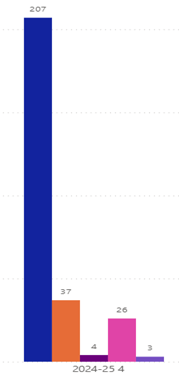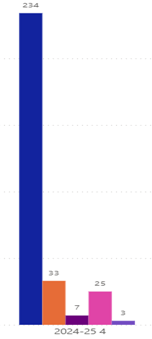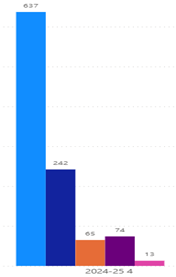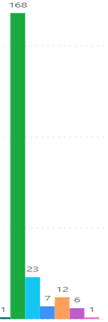25 Sep 2025
#COUNCIL NEWS
This issue:
1. New Consenting System
2. Inspections
3. Building File Requests
4. Legislative Changes
5. Storm Water Solutions
6. Customer Engagement
7. Consent Stats
New Consenting System – Objective Build
You will know by now that the new consenting system is up and running. It would be fair to say that we have experienced some teething problems along the way including some that we are still working through. One of the main challenges for us was the migration of the existing consents (that were not completed), into the new system. This proved to be more involved than anticipated impacting both your and our access to those consents. However, we are working through this and have most of the issues either fixed or being rectified over the coming weeks.
Also, a friendly reminder of a few keys points going forward:
1. Please only upload documents and new applications (including CCCs) into the new Build system. The Simpli portal is no longer supported for use by council.
2. If you can’t access your existing consent, please call the Objective Support team 0800 024 508 and they will get you the access you need. This is not a function council can perform.
3. Exempt Building Work and Extension of Time applications can now be submitted via the Build portal, please do not email these or use any old forms that you might have saved somewhere.
The team and I would like to thank you for your patience over this time as we work through resolving these issues.
Remote Inspections and Bookings
One of the new tools this consenting system provides is conducting remote inspections. As the government now requires 80% of inspections to be carried out within three working days from when they were requested, the introduction of a remote inspection tool will assist us to achieve this requirement. We are currently testing this tool and are hoping to roll it out in the coming weeks. I will be informing you all closer to the time on how this will work for those of you that book inspections.
Also, just a friendly reminder when you are booking an inspection, please ensure you review the inspection regime within the approved consent and request those inspection types that have been allocated to your project and follow these simple steps when making your booking:
· Only refer to the specific inspection types (e.g Pre Pour or Framing Pre Wrap) on the inspection list within the consent and not a term or type that you have made up. This allows the booking process to be more efficient.
· Ensure you know and provide the consent number to the team member booking your inspection.
· Ensure you know who will be on site for that inspection including their contact number.
If you have to leave a message, please ensure you leave clear details as identified above, including name and phone number, this way the person returning your call can be prepared & can make the booking much quicker and effective for you.
Building File Requests
Many of you will be familiar with requesting plans and details from a particular building file for various reasons and is a service that is well utilised by many in the industry and the public alike. As a result of some recent feedback, we have made changes to the form by making it web-based and a “submit” button that means it goes straight to the people involved.
We have also created an additional selection to the information you can request, being “Specific Selection of Documents”. This allows you to tailor your selection to certain documents if none of the other options meet your needs. However, please be aware that choosing this option will incur time and cost from our team to compile, where this may be easier and more efficient for you to sort through the file at your end when choosing the whole file.
Legislative Changes
It’s been many years since the Building Regulatory environment has seen so many changes in such a short space of time. Some of the government proposals will significantly change how we operate into the future. Due to the number of changes being proposed we can’t list them all here, but they cover:
· Building Inspection timeframes
· Building consent system monitoring
· Building Product Specifications (overseas products)
· Exempt building work (small standalone dwellings)
· Liability settings (for all)
· Self Certification
· Improving occupational licencing (LBPs)
· Fire safety in buildings
· Insulation requirements/rules
· Consolidation of BCAs
· Building code review 3 yearly cycle
As you can see the Minister has the staff at MBIE very busy in getting these changes across the line and into force. It would be fair to say that these proposals are all at varying stages of development and or implementation. Of course, this means that the next 12-18 months are going to be challenging and provide quite a bit of disruption in terms of the changes and how they will work in terms of our business and usual.
For further information on these changes and more, visit: https://www.building.govt.nz/
Storm Water Solutions
Many in the local construction industry will be aware of Timaru District Council’s (TDC) Acceptable Solution #1 for above ground stormwater attenuation tanks that are to be established when additional hardstand, impervious surfaces are constructed on a site. Accordingly, TDC has developed a second acceptable solution to standardize soakage device design and dimensions to be utilized in our stormwater management areas with more permeable ground conditions (Pleasant Point, Temuka and Geraldine).
The primary goals of TDC’s Acceptable Solution #2 is to simplify the process for determining dimensions of the soakage device and identify a design that allows for regular inspection and maintenance.
Standardised Dimensions
In circumstances where a TDC piped stormwater network is not present or available to be connected to, the Canterbury Land and Water Regional Plan (LWRP) rule 5.96 applies. This rule sets out the permitted conditions for discharges of stormwater to land where contaminants may enter groundwater. The conditions include the following requirements for the design of the stormwater disposal system to ground:
1. The discharge is not from, into or onto contaminated or potentially contaminated land; and
2. The discharge:
(a) does not cause stormwater from up to and including a 24 hour duration 10% Annual Exceedance Probability rainfall event to enter any other property; and
(b) does not result in the ponding of stormwater on the ground for more than 48 hours, unless the pond is part of the stormwater treatment system; and
(c) is located at least 1 m above the seasonal high water table that can be reasonably inferred for the site at the time the discharge system is constructed; and
(d) is only from land used for residential, educational or rural activities; and
(e) does not occur where there is an available reticulated stormwater system, except where incidental to a discharge to that system; and
(f) is not from a system that collects and discharges stormwater from more than five sites.
Using the above design requirements set out by the LWRP along with the sizing calculations and procedure from the Building Code E1: Surface Water (E1), standard soakage device dimensions have been determined for multiple bands of additional impervious site coverage from 30-250m2 and where impervious surfaces are less than 70% of total site coverage.
Standardised Design
Stormwater management systems are notorious for being neglected, until the big deluge occurs and all of a sudden our private properties, roads, etc. are subject to nuisance ponding. This can often be mitigated through regular inspection and maintenance of our drainage devices and systems. Most designers, builders and drainage trades will be aware of the Rock Soak Pit and Chamber Soak Pit solutions in Figure 13 of E1. These two solutions are limited in their ability to achieve building code clause E1.3.3(d) which says:
Drainage systems for the disposal of surface water shall be constructed to:
(d) Provide reasonable access for maintenance and clearing blockages.
The standard design to be installed for TDC Acceptable Solution #2, supplies clear access to the chamber receiving the discharge from the impervious site coverage. This access chamber allows for easy inspection to identify blockages and the need for any necessary maintenance.
For more information on TDC Acceptable Solution #2 or if you have any comments on the standard dimensions and design, please contact the TDC Stormwater Team at stormwater@timdc.govt.nz.
Customer Engagement Programme
Recently we have kicked off our latest round of engaging with our customers which have received positive feedback and has been hugely valuable for us as well. The topics of discussion have been varied ranging from the new consenting system to requesting building information.
So, if you and or your team would like an opportunity to discuss your concerns, ask questions, or find out more about those things that have been nagging you for some time, please let me know and we can set up a time that suits. You can contact me on jayson.ellis@timdc.govt.nz or 0274346053, I’ll look forward to hearing from you.
Consent statistics 4th Quarter for financial year 2024-2025
Applications received (April-June 2025)
Applications Granted (April-June 2025
Inspections undertaken (April-June 2025
Code Compliance Certificates (CCC) Issued (April-June 2025
Jayson Ellis, Building Control Manager
