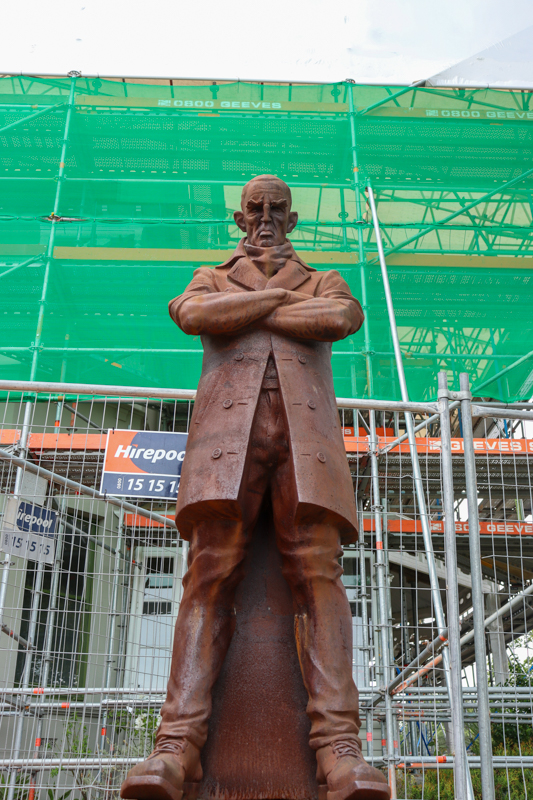26 Mar 2024
#CULTURE + LIFESTYLE
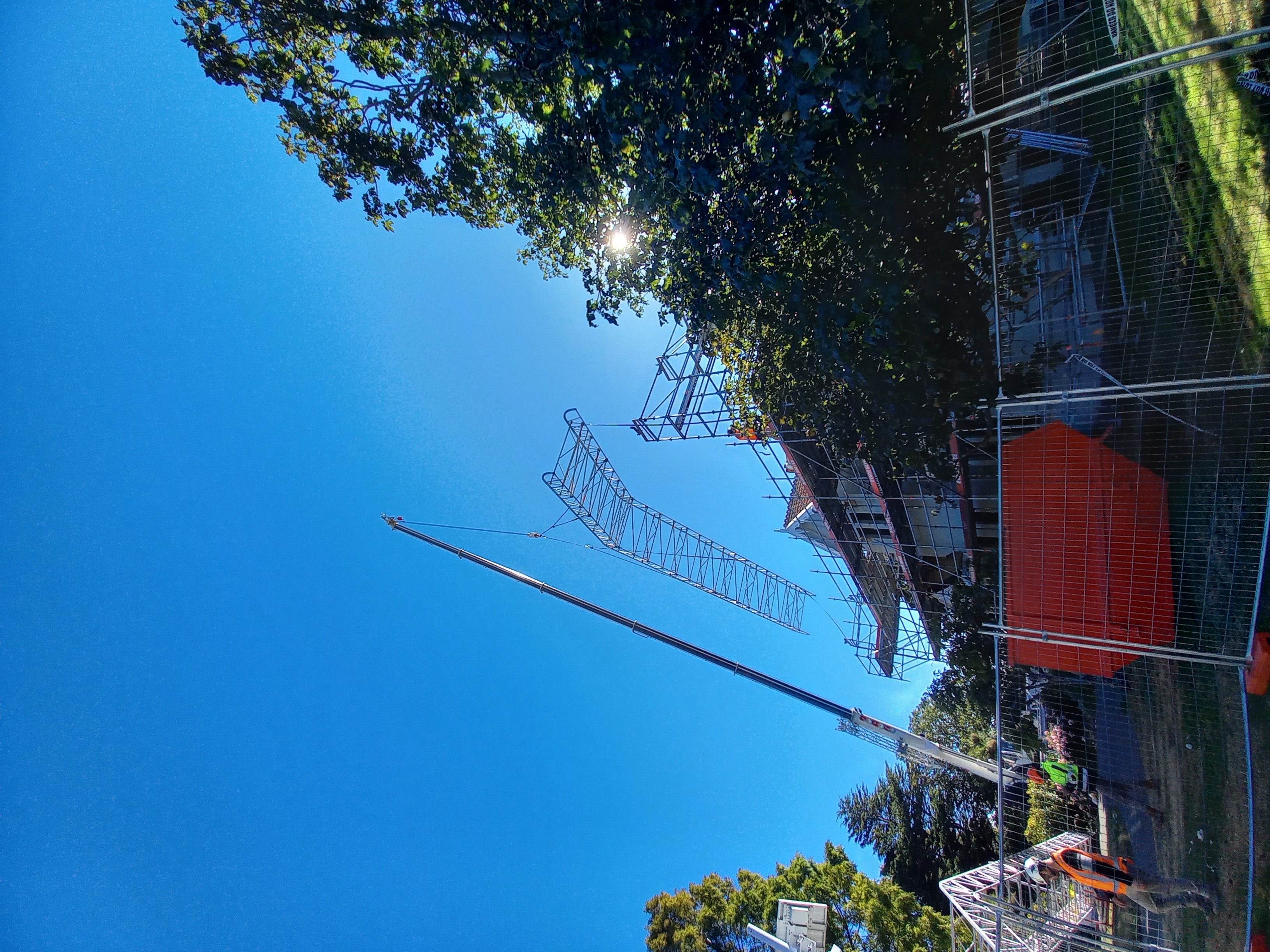
The crane lifting the first of 4 truss assemblies to enclose the building during external works
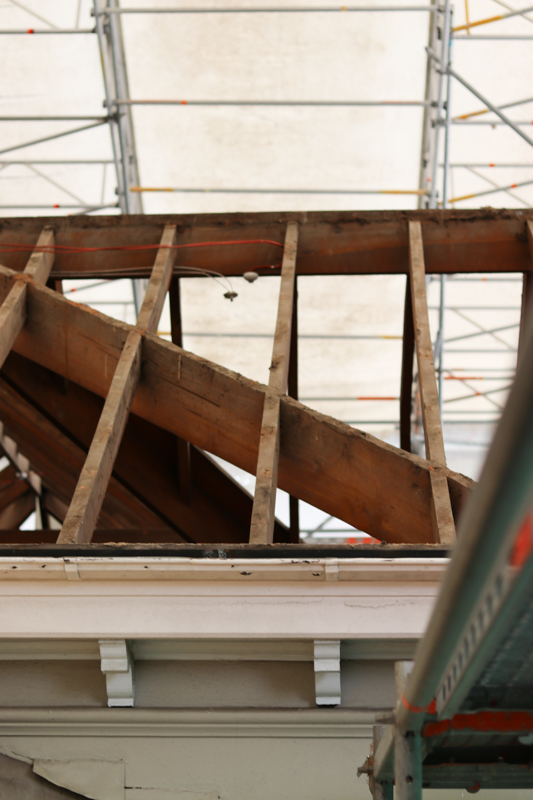
Seeing the bare bones of the roof. The roof structure is uncovered for the first time since it was built in 1905. The tiles on the roof had suffered damage due to the 2019 hailstorms and general wear and tear. These tiles are being replaced with a new modern equivalent replica of the original tile.
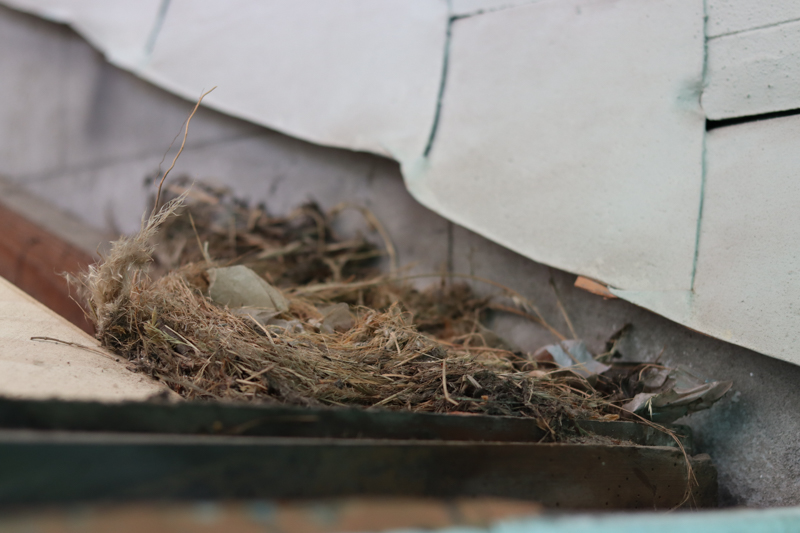
There were many birds’ nests of varying ages that were discovered once the roof tiles were taken out.
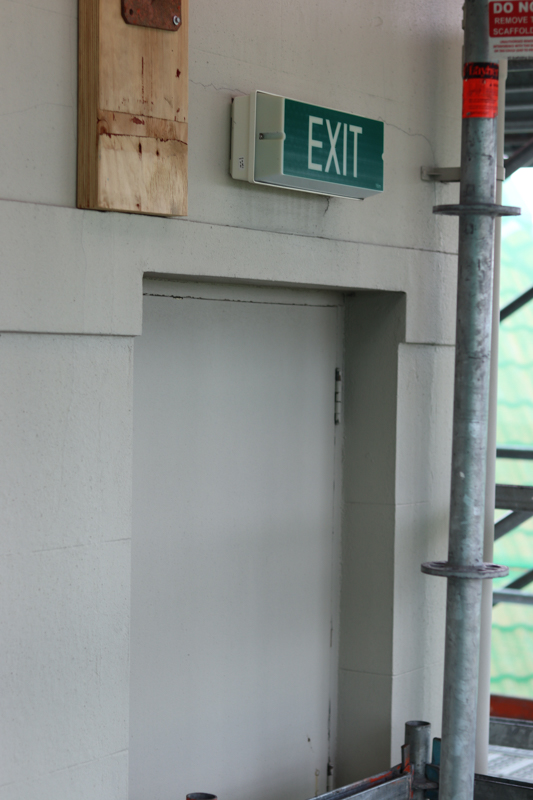
The fire exit on the top story, which is surplus to use and the stairs down to the ground were at the end of its useful life so have been removed. The door will be closed back in and the wall returned to original condition.
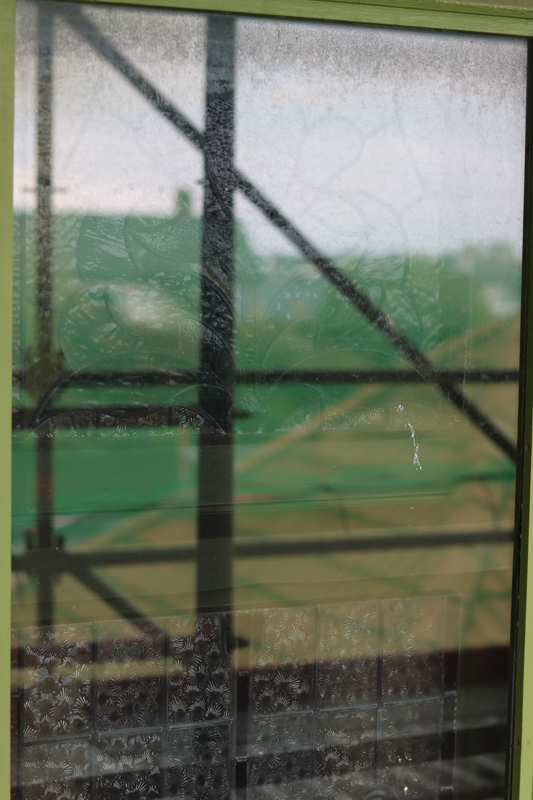
Not easy to capture with the reflection, but the original stained-glass window by the stairs has been protected but a window on the outside. Once the project is complete, these windows will no longer hide behind tinted glass and will be clear to view from outside.
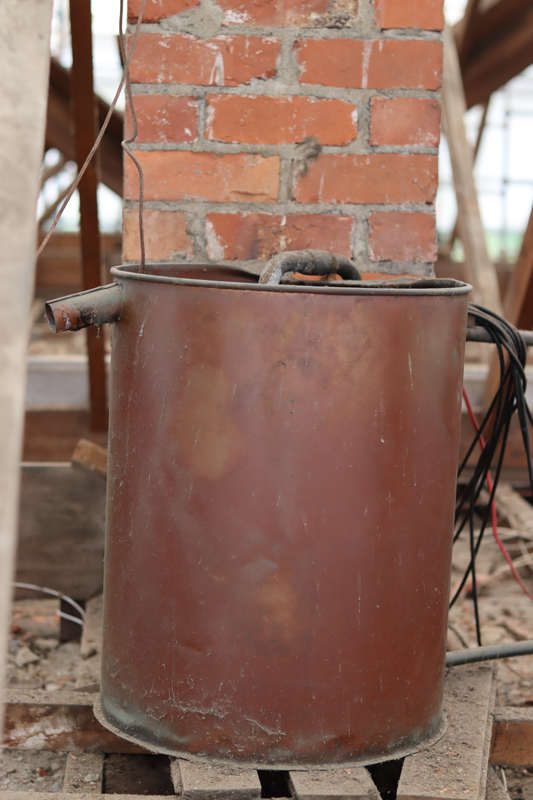
What is believed to be a hot water heater tank in the roof.
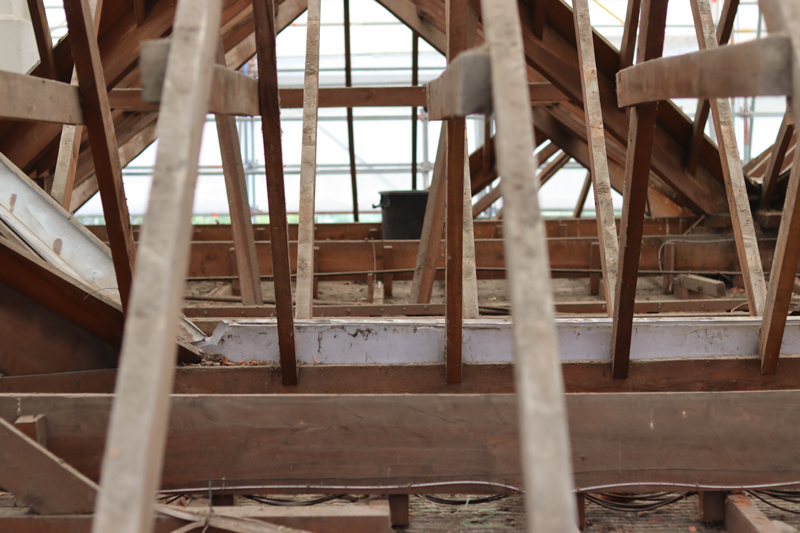
A look through the roof to the other side. The beams are being cleaned and treated before the new tiles are installed.
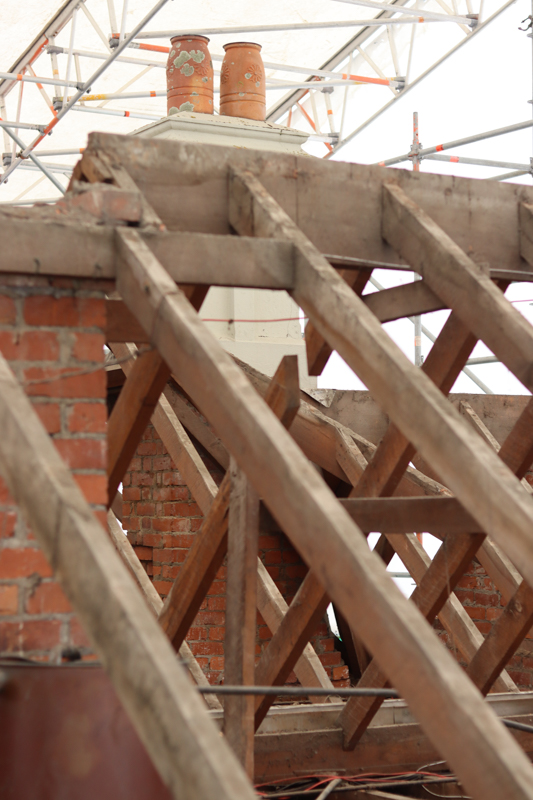
A view through the roof cavity to one of the chimneys.
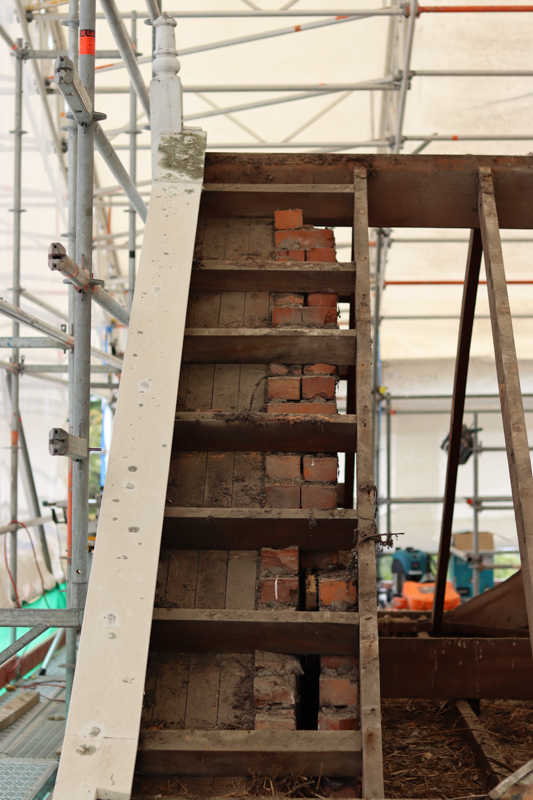
The roof gable on the Westside of the house. This gable will have a secondary wall built behind it to increase its strength.
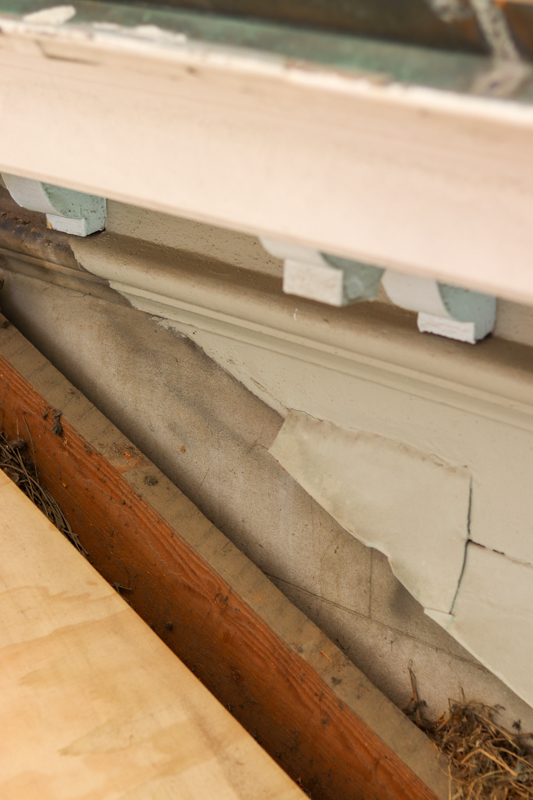
After taking a section of tiles off the upper sunroom, the original house colour was discovered on a side wall behind the 1929 sunroom extension. It is believed to be the original concrete render with no paint. Most sections of the house were painted approx. in the 1950s.
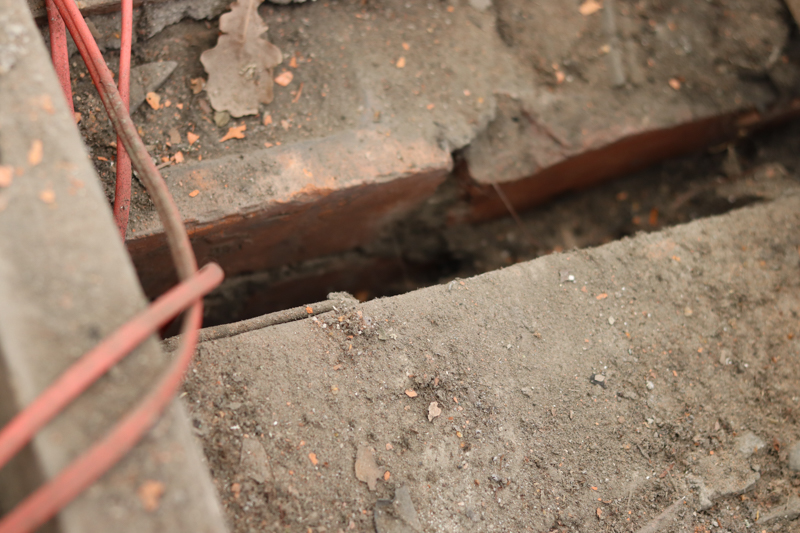
The gap between the external brick wall and the internal brick wall. The seismic upgrade will see these bricks tied together with python screws in a 600mm x 600mm grid pattern in all external walls.
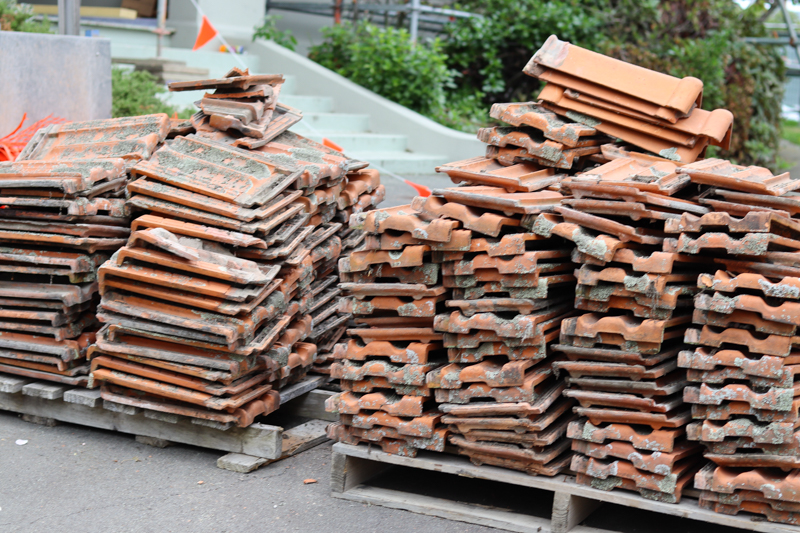
The two pallets of tiles, many are damaged due to hail. These are being donated to the Friends of Aigantighe for fundraising.
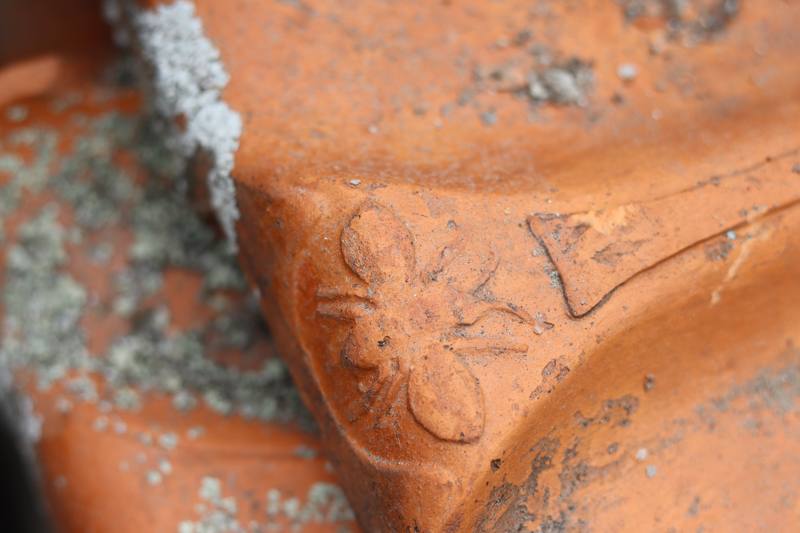
The bee symbol on all the tiles. The tiles read Guichard Freres St Henri Marseille, an imported French roof tile. The clay interlocking roof tile will be replaced by a replica.
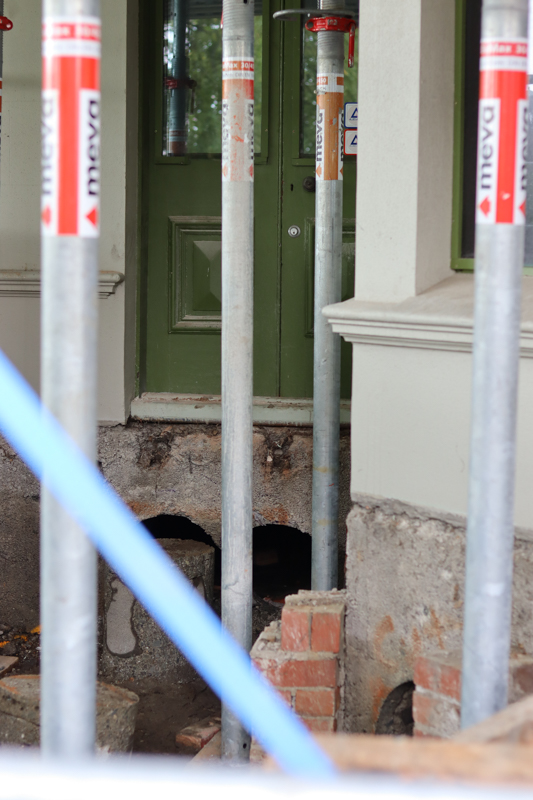
When checking the structural integrity of the foundation under the veranda, when drilling into the foundation of what was expected to be just concrete, bluestone rocks were found.
