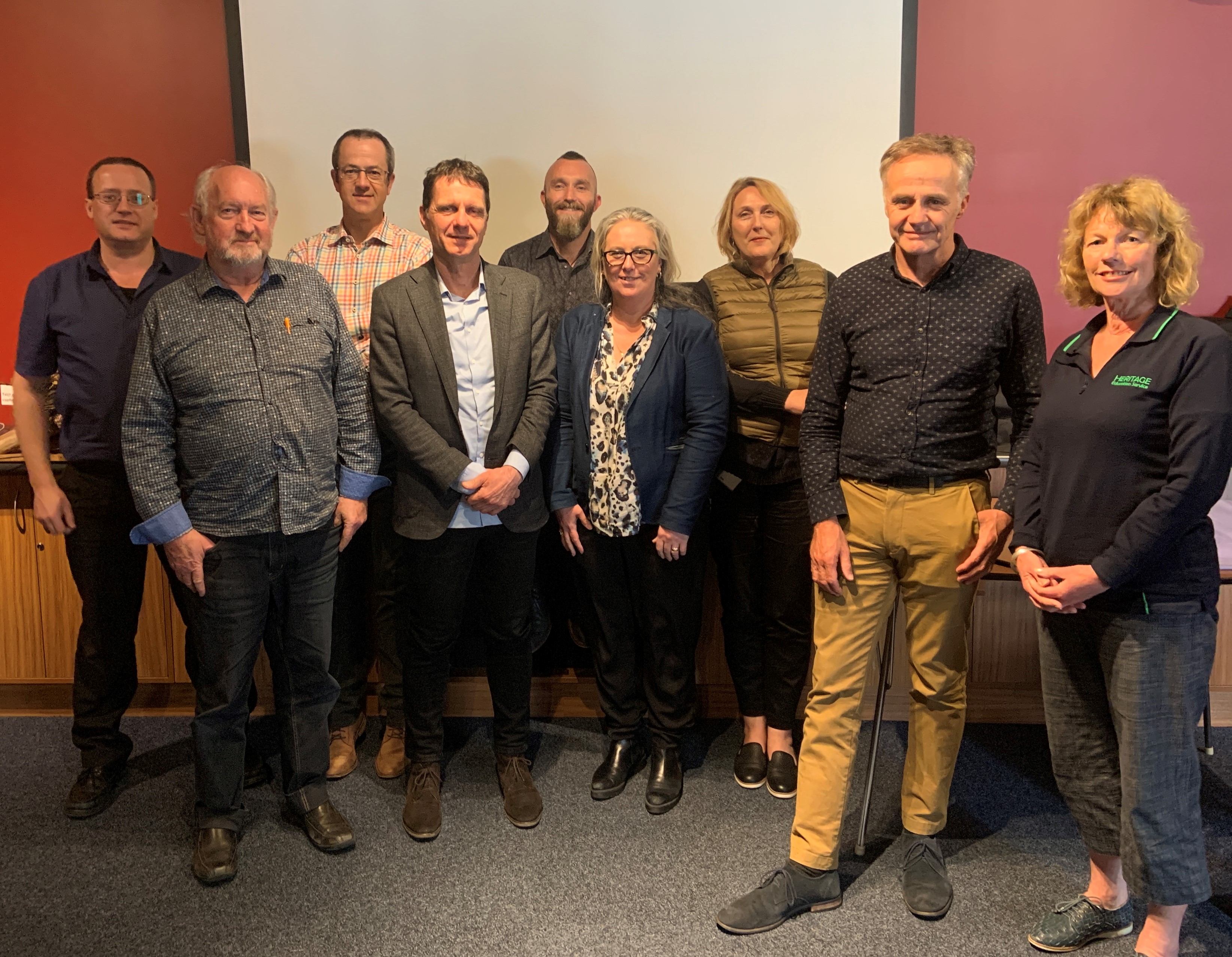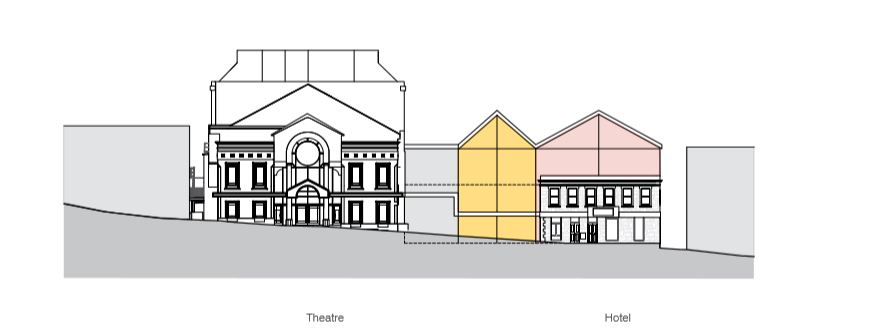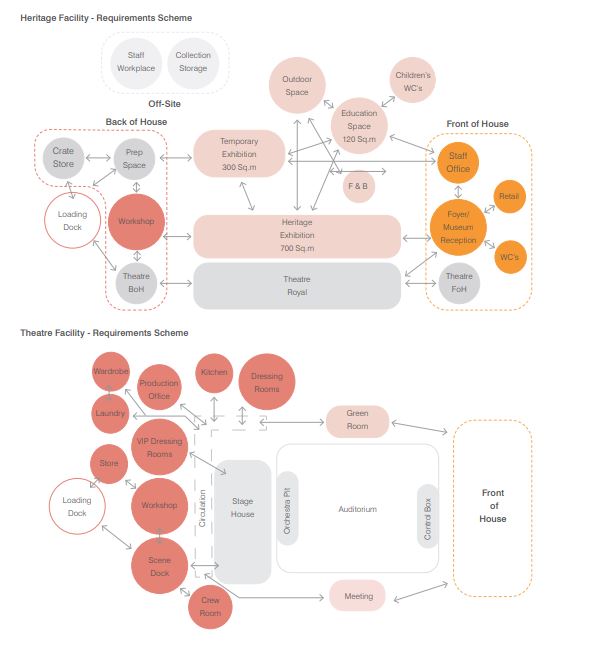News from the Team
This page will provide updates from people working on the Theatre and Heritage precinct project, check back regularly for up to date information and sign up to our newsletter for regular updates.
Council Release Concept Design Plans for the Theatre Royal & Museum Project - May 2021
Timaru District Council’s project to bring a new museum and a renewed theatre into the heart of the city has reached another major milestone with the sign off of concept designs.
Council signed off on the concept plans at a meeting this week, enabling the project to move onto the detailed design phase.
The project, which is being part funded through the Government’s COVID-19 Stimulus fund, will break ground later this year.
In addition to floor plans, councillors were also presented with artist impressions to show the scale of the spaces.
Council Project Manager Nicole Timney said that although the design will evolve at the next stage, the impressions were designed to give an indication of the scope and scale of the project.
“The finer details of the design will evolve naturally as we move through each phase. The entire complex will cover approximately 4,430 m2, or about 17 standard tennis courts,” she said.
“The public facing theatre facilities will remain approximately the same size, but aspects such as the fly floor and the back of house facilities will be improved and changing rooms refurbished.
"The new heritage facility will spread across three levels. The ground floor will have a reception area, a temporary exhibition space, function space, back of house facilities and an education and staff support space. The permanent exhibitions will be located on the upper floor.
Jane Rooney from Architectus said that the artist impressions indicate how Architectus plan to retain The Criterion Hotel and integrate it into the design of the complex.
“The heritage bluestone walls from the Criterion Hotel will be strengthened and stabilised so they can be retained,” she said.
“The original textured walls will add richness and interest appropriate to the new Heritage Facility.”
While it will be operated as one complex, there will still be two entrances to the building from Stafford Street, one through the existing façade of the Theatre Royal and one through to the foyer of the new museum to offer street level access to the whole building while accommodating the steep slope of Stafford Street.
A significant efficiency in the new complex will be the introduction of shared building services covering all areas.
“The introduction of a central service zone between the two facilities reduces the overall size and extent of the services required,” said Rooney.
“Not only can front of house facilities and toilets be shared but it also means there are savings on things like ductwork, pipework runs and risers.”
The report also outlined two options to provide large vehicles access to the back of the house.
“During consultation the limited space to safely back a vehicle up to a loading dock was identified as a major deterrent to large scale productions making use of the facility,” said Timney.
The concept plan presented by Architectus seeks to overcome this limitation with a couple of options that will be decided on during the final design phase.
Trucks will either enter from Barnard Street, proceed down to a turning bay at the bottom of the access way and exit towards Barnard Street or they will enter from Barnard Street, immediately enter a turning bay and reverse the rest of the way to the loading dock. They can then exit forward.
Both options will be facilitated by the demolition of the Army Hall on Barnard Street. Council purchased this building with the intention to use the land to improve access to the back of the Building, and consent to demolish this building has been granted.
“Demolition works are due to start in the next two months to enable the construction of the new complex and carpark. These works are a necessary part of the development,” said Timney.
The Theatre Royal and Museum Project is aiming for a completion date in 2023.
Click here to download Concept Design Plans
Making the Next Steps Possible - Autumn 2021
On the 26th of March, Timaru District Councillors were invited to a workshop with the contracted Architect for the Theatre and Heritage Precinct Project, Architectus. The workshop was an opportunity for Architectus to walk the Councillors through some of the geographic challenges of the project.
The ability for vehicle access to the back of the Theatre Royal and Heritage precinct has been identified as one of the central aspects of the design. Access to the back of the building allows local and touring companies to deliver large pieces set to Theatre as well as giving touring exhibitions access to the temporary and permanent exhibition spaces. It is an essential part of the design that will have an impact on the overall attractiveness of the venue to touring productions.
The distance between the street level and stage level is significant. This creates an array of design challenges that the Architectus highlighted for Councillors during the workshop. The challenge will be delivering an option that addresses that difference between street and stage levels as well as balancing vehicle access to the back of the building with the current pedestrian access ways.
The Concept Plans will be presented to Council on the 11th of May. These will detail the design for the Theatre and Heritage Precinct Project as well as highlighting the way that the above challenges will be overcome. Please check council agenda on the website for more information.
Street Front
Before the upgrades can begin we need to create a blank slate. While work has begun inside the existing Theatre Royal building, the new build will cover a larger area than the current Theatre Royal site. The site of the Army Hall and much of the old Criterion Hotel building will be absorbed into the new build.
The street front will encompass the buildings in between the Theatre and the Criterion Hotel. The Criterion Hotel holds a degree of historical significance to the area and aspects of its heritage status will be incorporated into the design of the new build.

Design Team Profile
| Micah Johnsonhas been selected for the Timaru Theatre Royal and Heritage Precinct Project because of his history in touring to regional Performing Arts Centres. |
Micah Johnson is a theatre planner, design engineer and project manager with fifteen years’ experience designing and implementing systems across the construction and performing arts industries. Micah is a qualified Engineer and experienced project manager who uses his experience in construction and engineering to make theatrical spaces the best they can be for the people who work in them, and for the audience who come to experience their work.
Before joining Marshall Day Entertech as a Theatre Consultant in 2016, Micah had worked on theatrical and musical productions of all sizes across Australia. He has gained his understanding of the needs of major venues and production companies while working for the Sydney Opera House, Disney on Ice and the Big Day Out, but his love of theatre sprung from the technical management of independent venues and tours, where cast and crew work tirelessly to make magic from thin air.
After decades working in music and theatre, Micah knows how hard theatre-makers work, and the passion they have for their art. He uses his engineering training and project experience to bring a theatrical voice to the architectural design of performance venues.
Qualifications
- Master of Project Management (Project Risk Management), University of Sydney, 2014
- B. Mechatronic Engineering (Hons), B. Arts (Performance Studies), University of New South Wales, 2008
- AVIXA CTS
Stitching it Together - Summer 2021
The development of the Theatre Royal and Heritage Precinct is an exciting project to be involved in. I believe that this project is an example of the way Timaru continues to punch above its weight. When I think of the future of this building I think about putting Timaru back on the map in terms of national art and culture. I look forward to 2023 when we can welcome our local drama leagues and dance schools, and with our improved facilities attract the Royal New Zealand Ballet, New Zealand Symphony Orchestra and hopefully international acts back through our doors.
The new building will be a centre for culture and arts in the district. We need to reinvent the current theatre and make it 'fit-for-purpose'. Audience members, performers, backstage and front of house crew members should be able to comfortably move around the space.
Consultations outlined that upgrades to the fly system, loading dock and orchestra pit are long overdue.
The heritage and exhibition space presents something entirely different - the opportunity to imagine something new. The new building will include exhibition spaces, staff offices, exhibition preparation area and an education area. This would move the current activities and services out of the current South Canterbury Museum, freeing the building up for curation and storage. The upgrade of the loading dock will also be essential to the functionality of the building removing the previous challenges faced by touring productions and creating new opportunities for museum and art exhibits.
- Nicole Timney, Project Lead
The return brief highlighted the necessary services, spaces and capabilities of the new building as envisioned by key stakeholders. The image below is a diagram of “functional relationships”. It is not a floor plan, nor is it a concept of a building. It is a suggestion for how the necessary services and spaces might function. The building will maximize potential by having spaces that can be used in a myriad of ways. The diagram to the right imagines how those space could be utilized in a logical and productive way so that many events could be held at the venue at once.
Last updated: 16 Sep 2021



